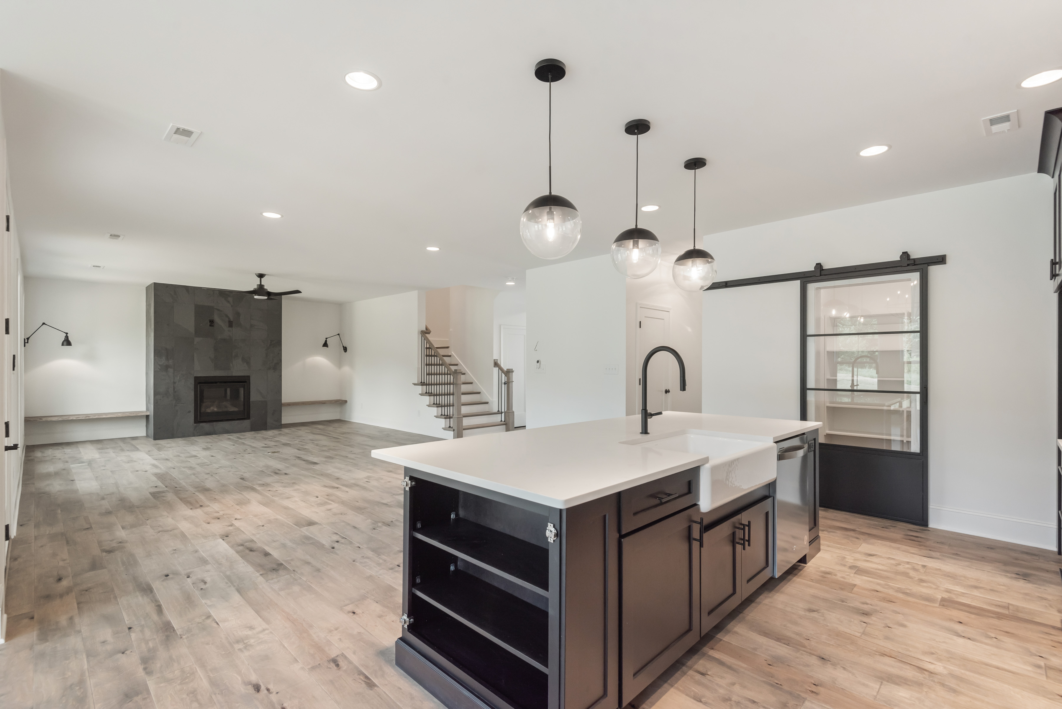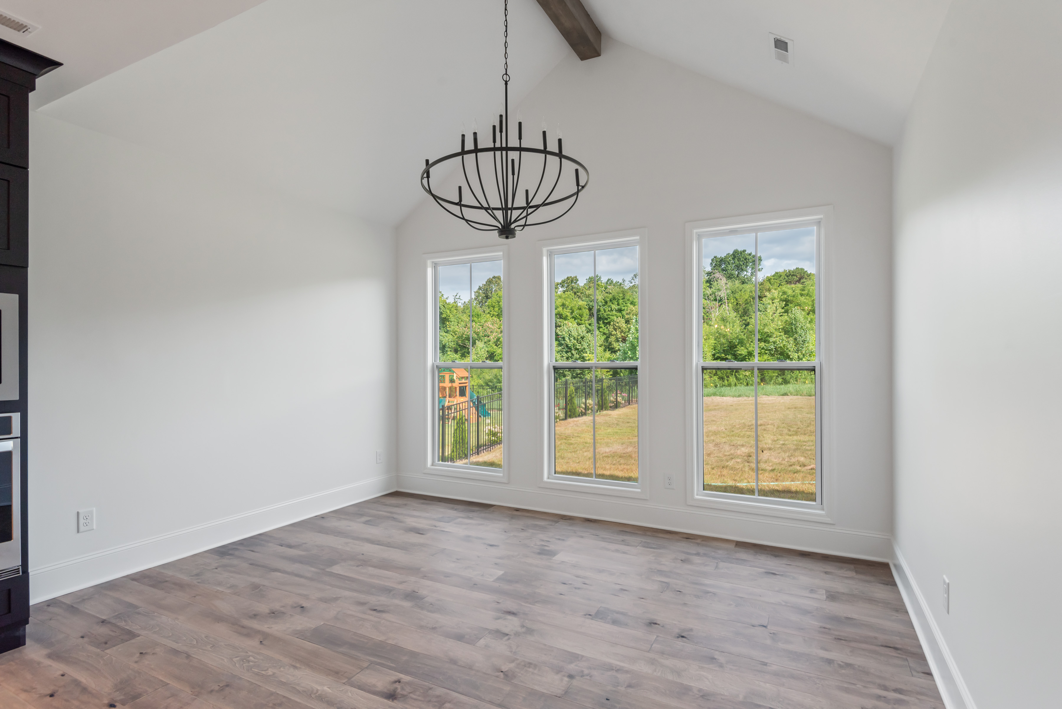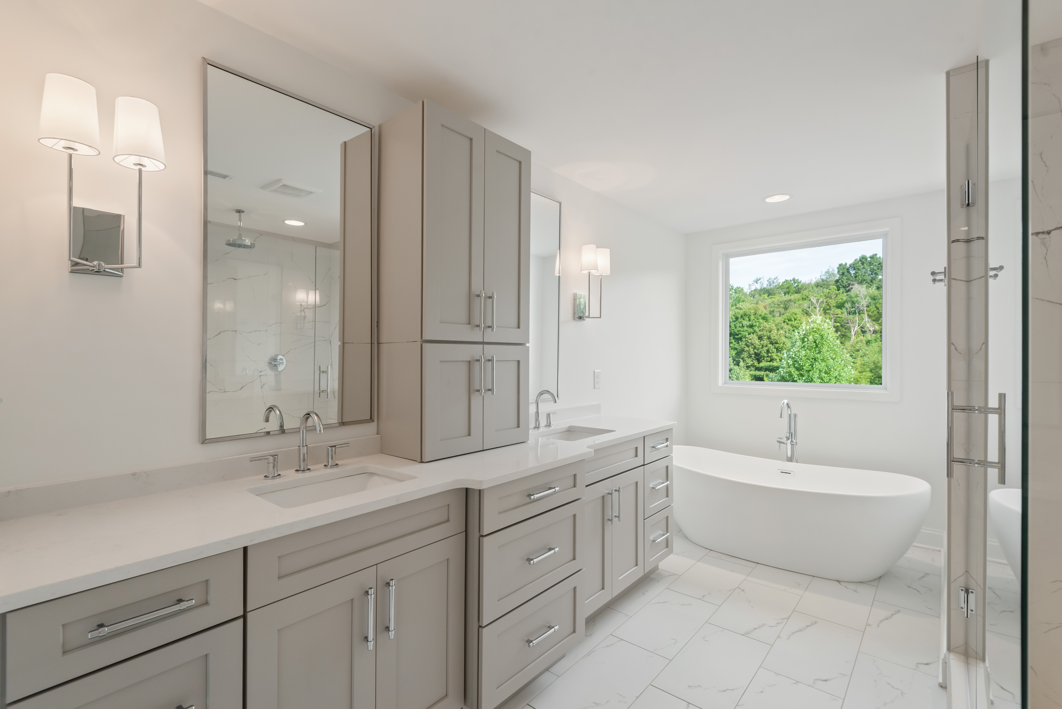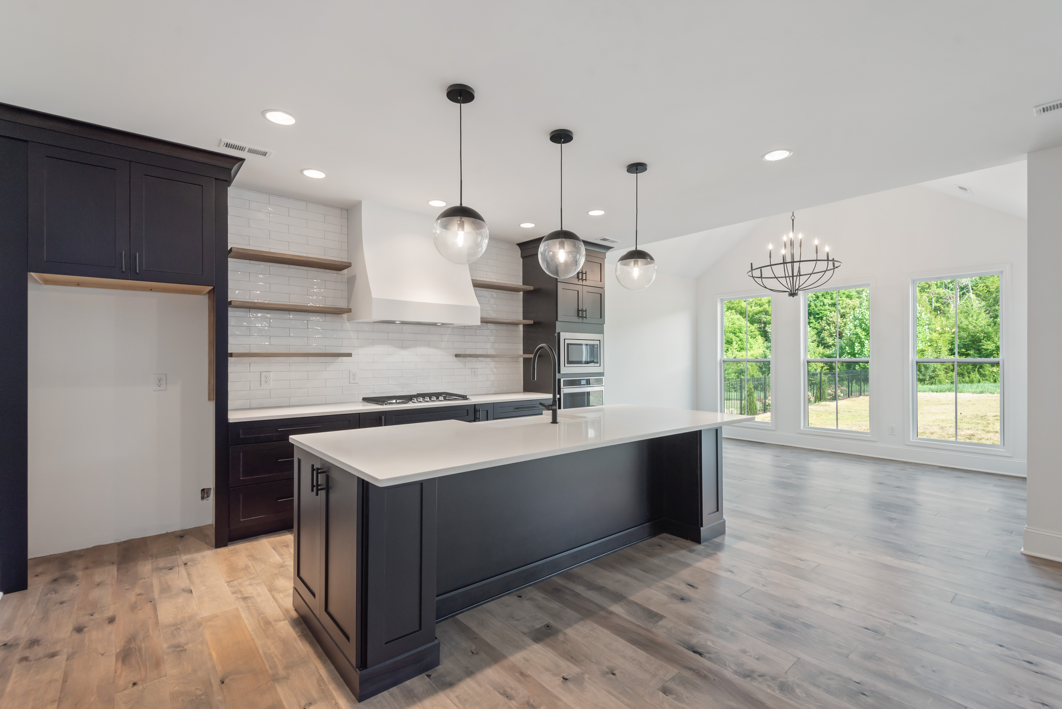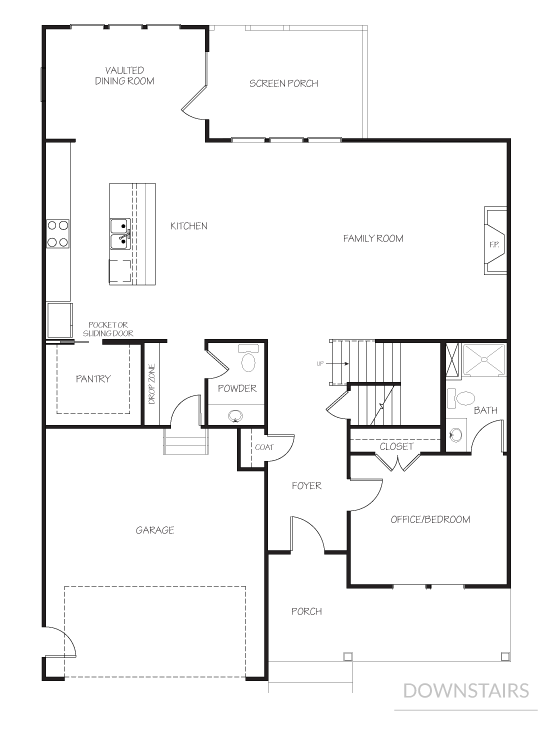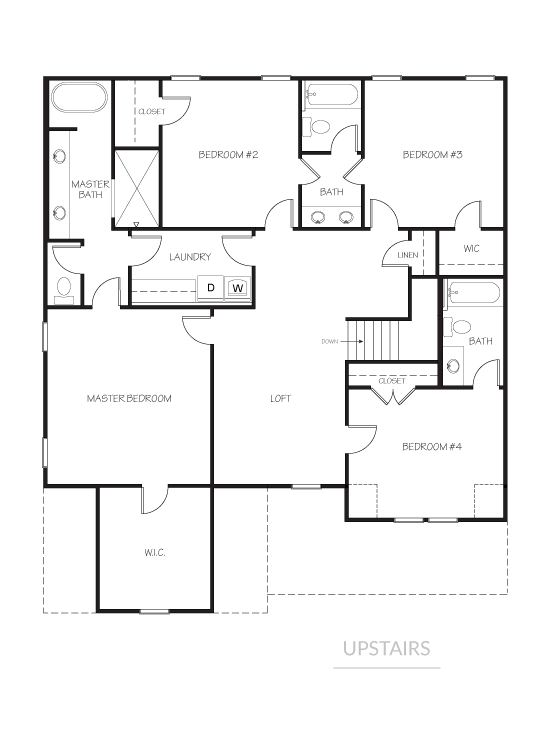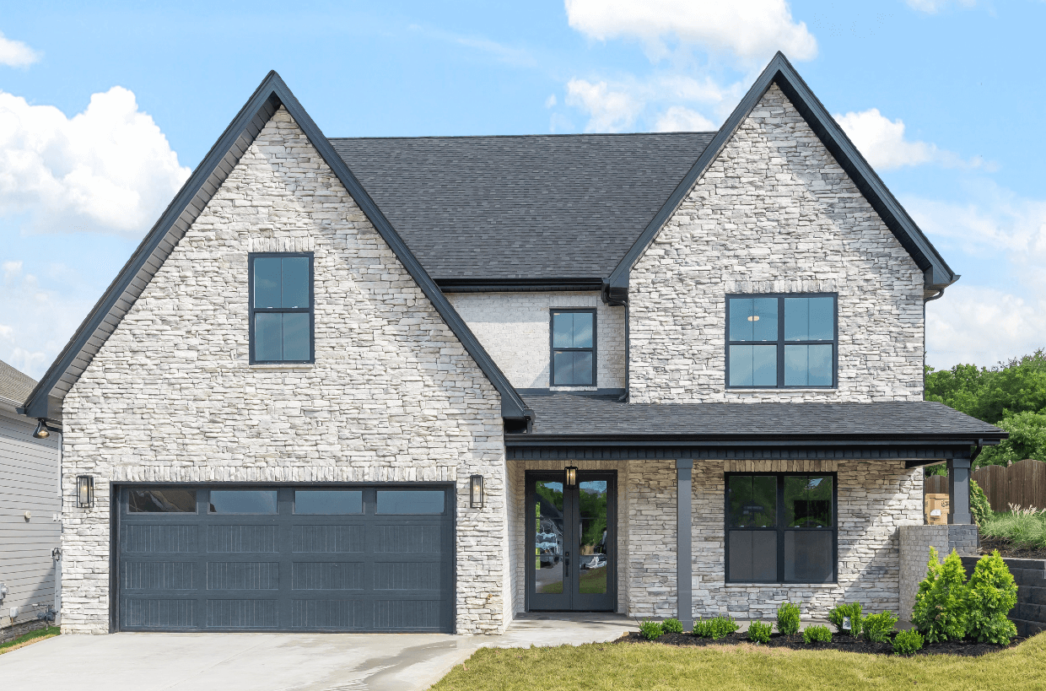
Please contact us for pricing.
Statistics
-
5 Bedrooms and 4.5 Baths
-
Valued Dining Room
-
Island Kitchen and Walk-in Pantry
-
3,200 Square Feet
Standard Features
-
All-Brick/Hardie/Stone Exterior
-
Mahogany Double Entry Door
-
Engineered Hardwood Main Level, Stairs, & Upper Hallway
-
Tile Floors all Baths & Laundry
-
Carpet in Upper Bedrooms & Bonus Room
-
Maple Cabinetry (Stained or Painted) w/ soft close
-
Granite or Quartz Tops Whole House
-
Wall Oven, Wall Microwave, Stainless Kitchen Vent Hood, Gas or Electric Cooktop, Farmhouse Sink
-
Beamed or Coffered Dining Room Ceiling
-
Natural Gas Interior Fireplace
-
High-End Lighting
-
Full-Tile Master Shower w/ frameless or semi-frameless door
-
Freestanding Master Tub
-
CAT5 Wired
-
Solid-Surface Closets/Shelving
-
Covered Rear Patio with Cable & Natural Gas Stubout for Grill
